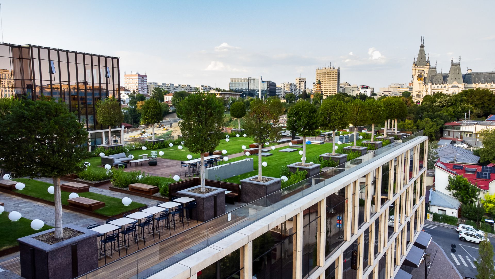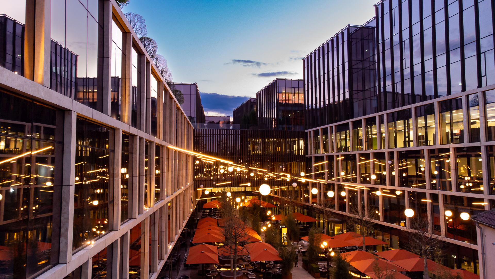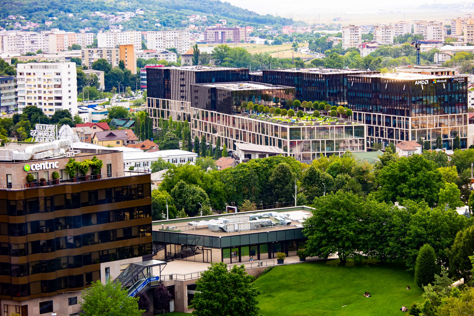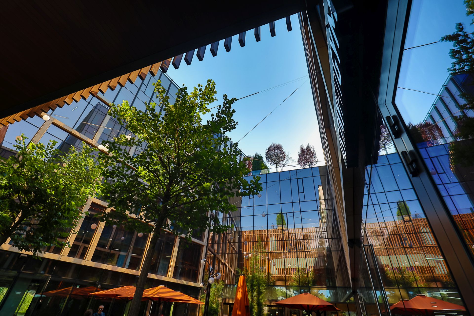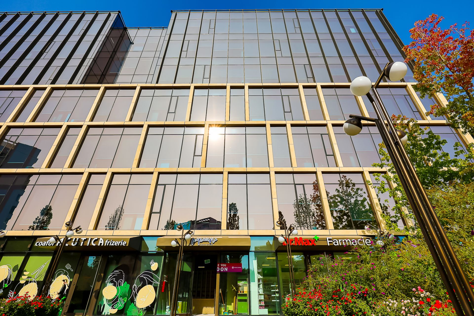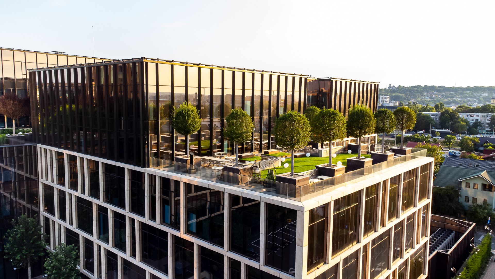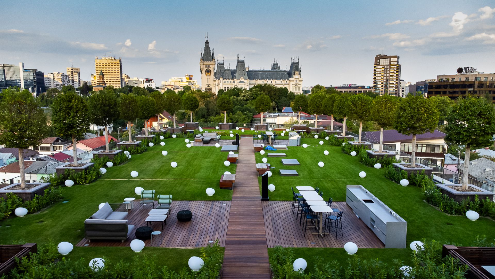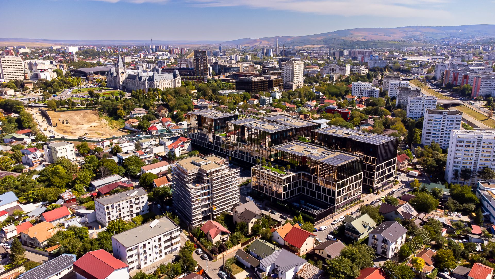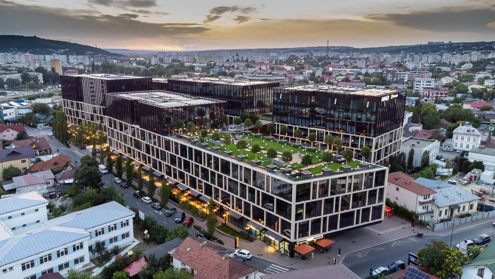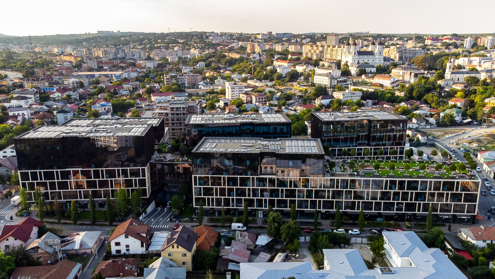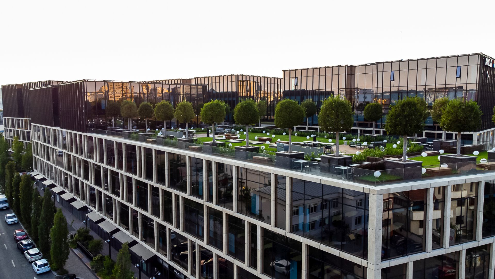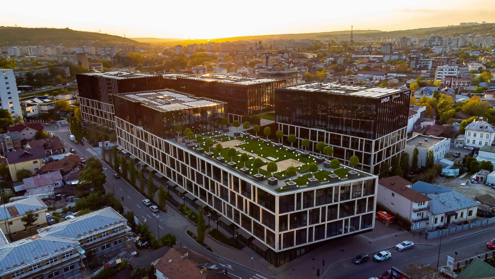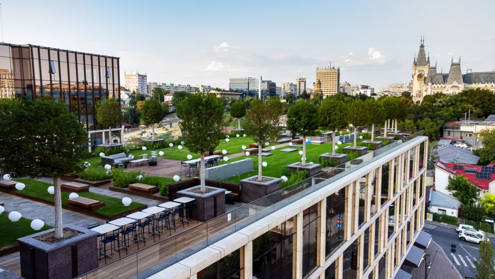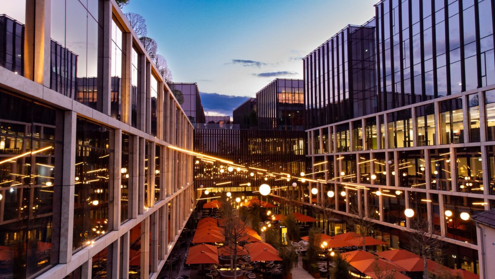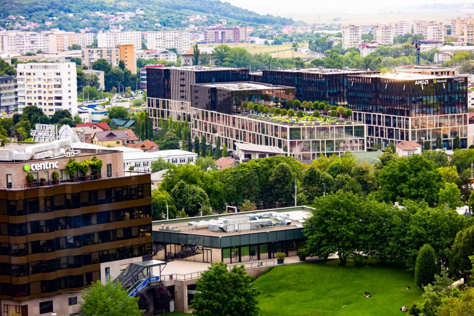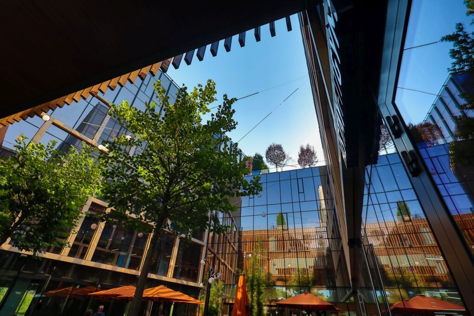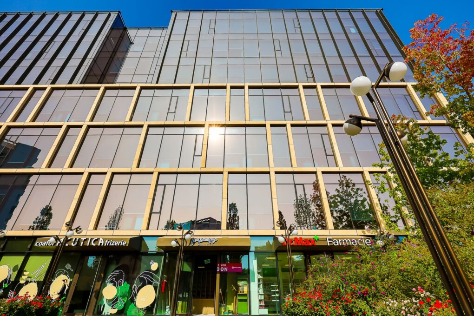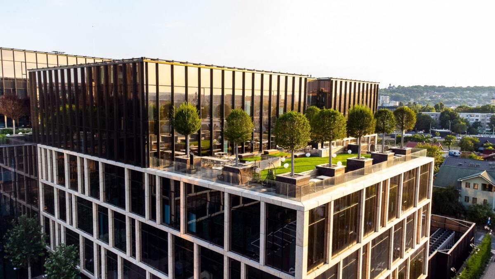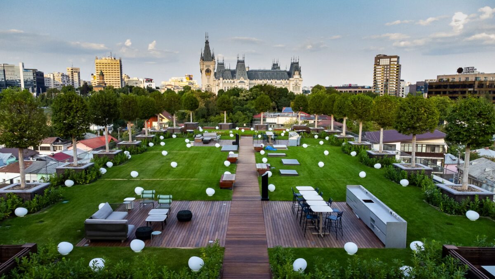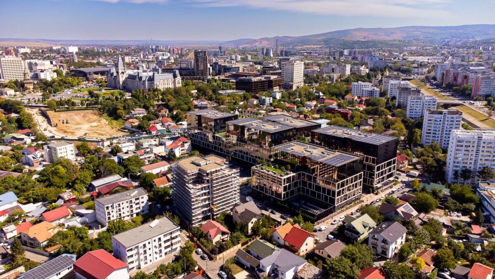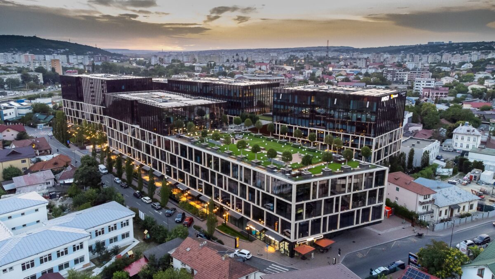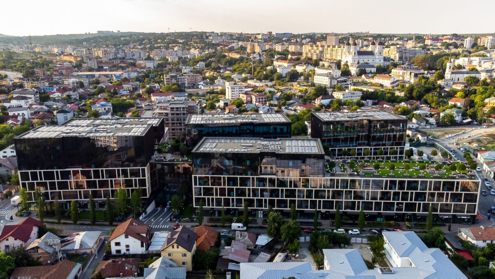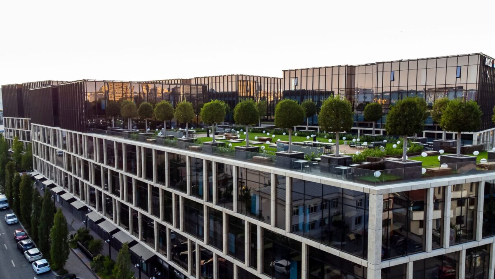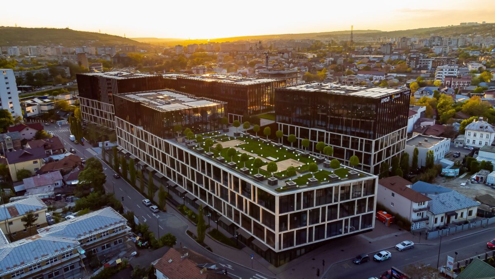Palas Campus will have a built area upwards of 86,000 sqm and will be comprised of six building blocks connected both on the ground floor and on the first three floors. In addition to the class A office component, the project will also include outdoor-type coworking spaces, service areas and green spaces upwards of 4,500 sqm. The project will accommodate six changing rooms fitted with showers, designed for those who use alternative means of transportation, while the indoor connectivity of the campus will be ensured by 22 elevators and pedestrian connection nodes designed as areas for relaxation purposes.
A new arterial road is projected in the area, along with a parking facility with a capacity of 625 parking places, 650 meters of bike lanes, approximately 500 bike parking spaces, as well as facilities for electric vehicles.
A state-of-the-art business campus for a vibrant community and for the needs of globally competitive businesses!
60,000 sqm – total leasable area
6 interconnected building blocks
Different height regimes that can go up to maximum 6 floors
More than 5,000 employees

